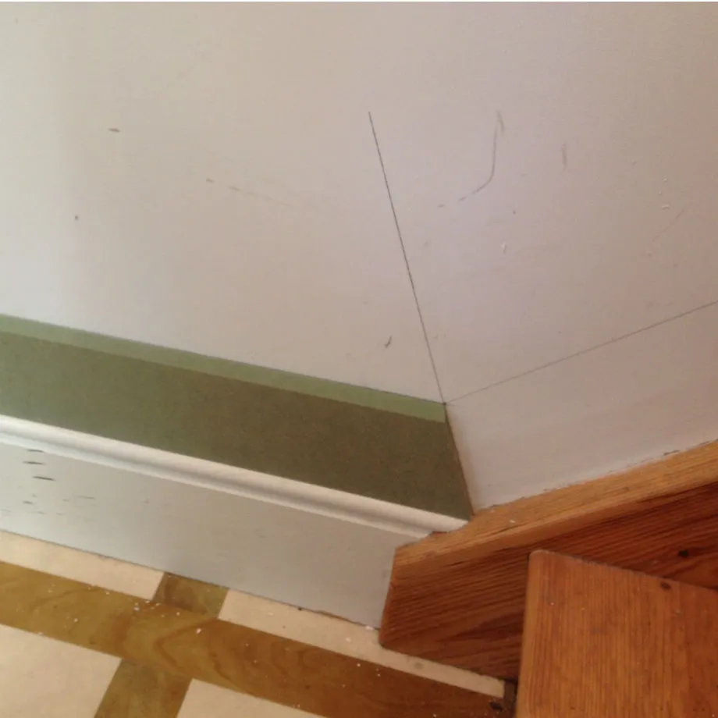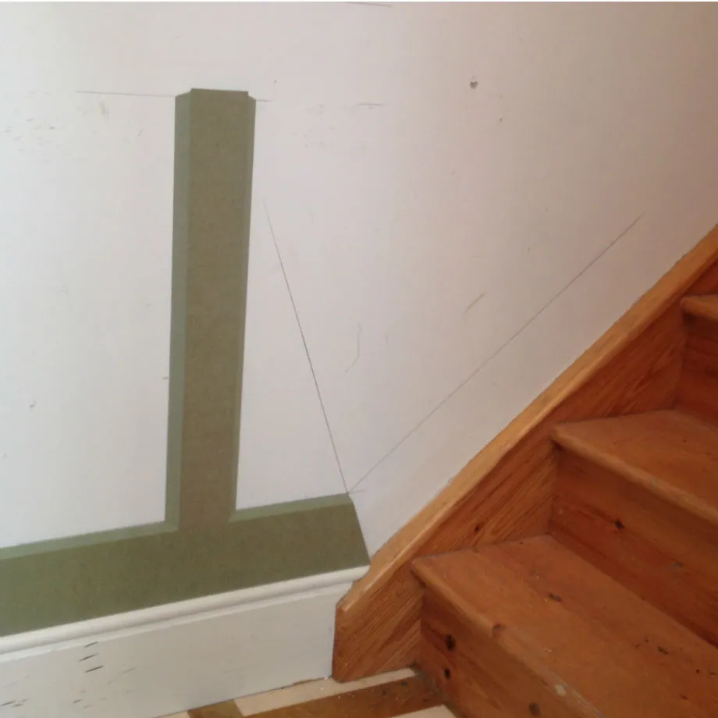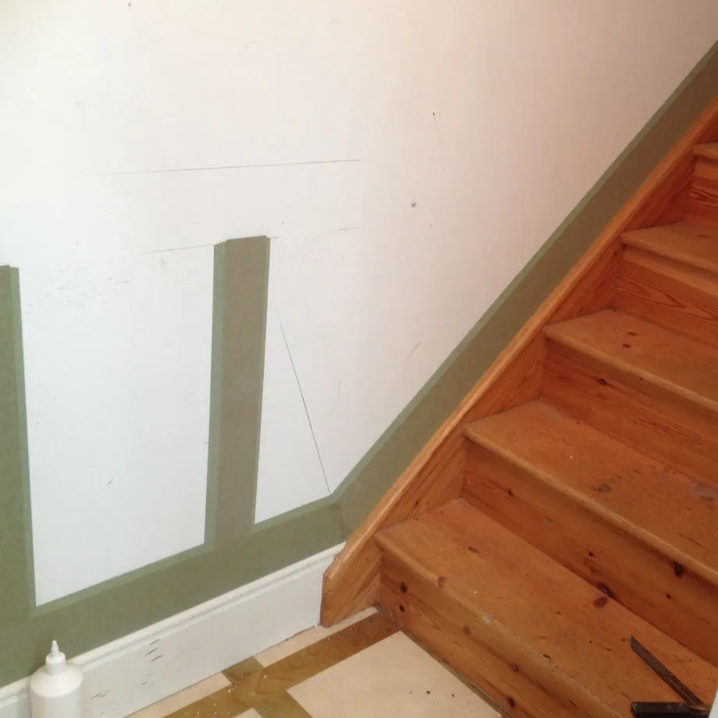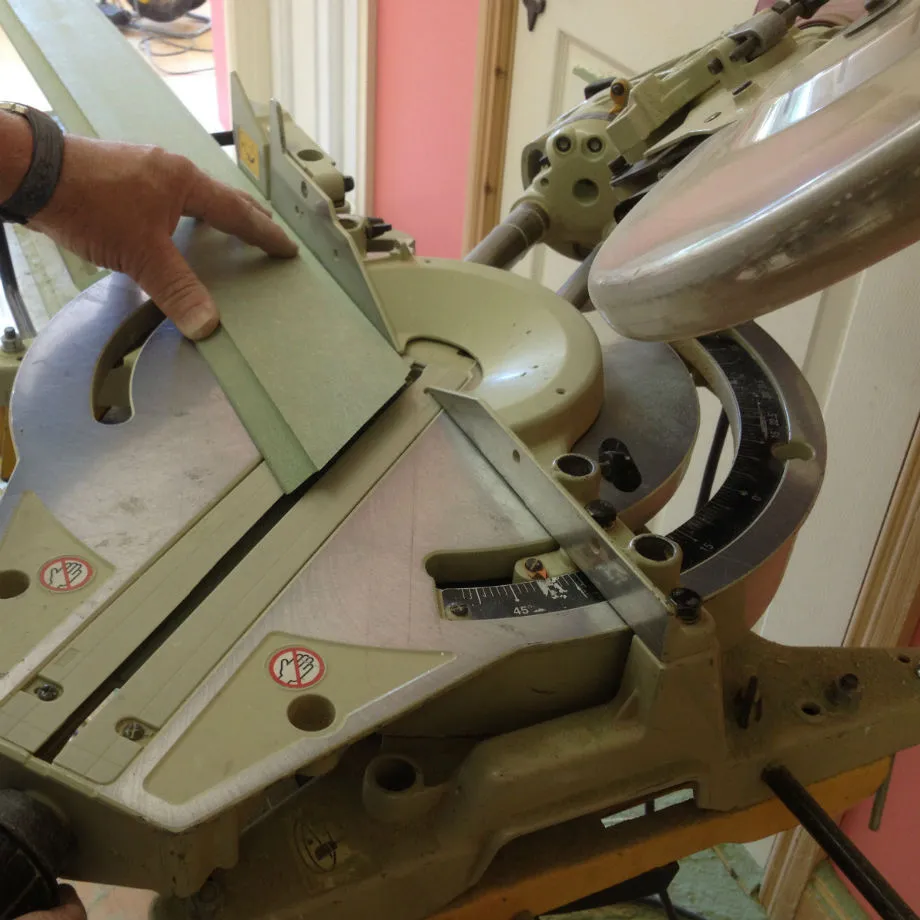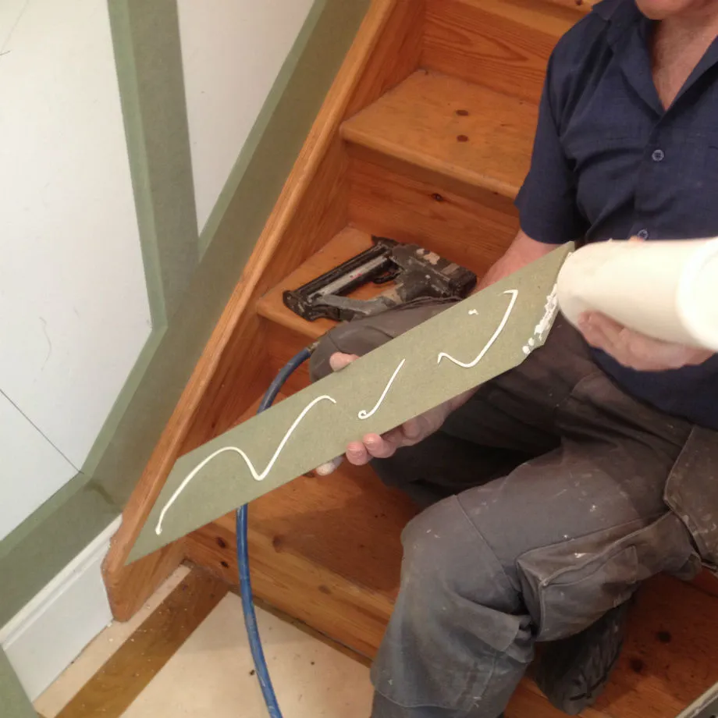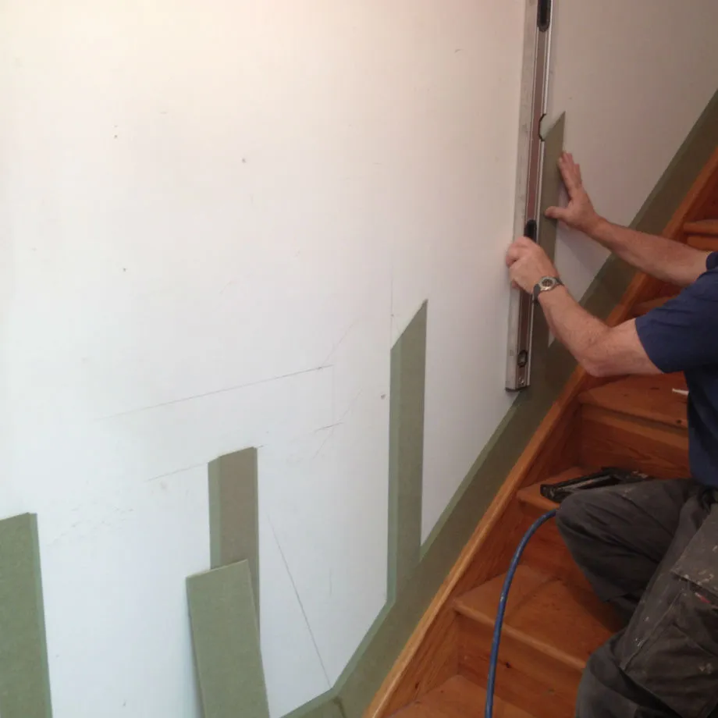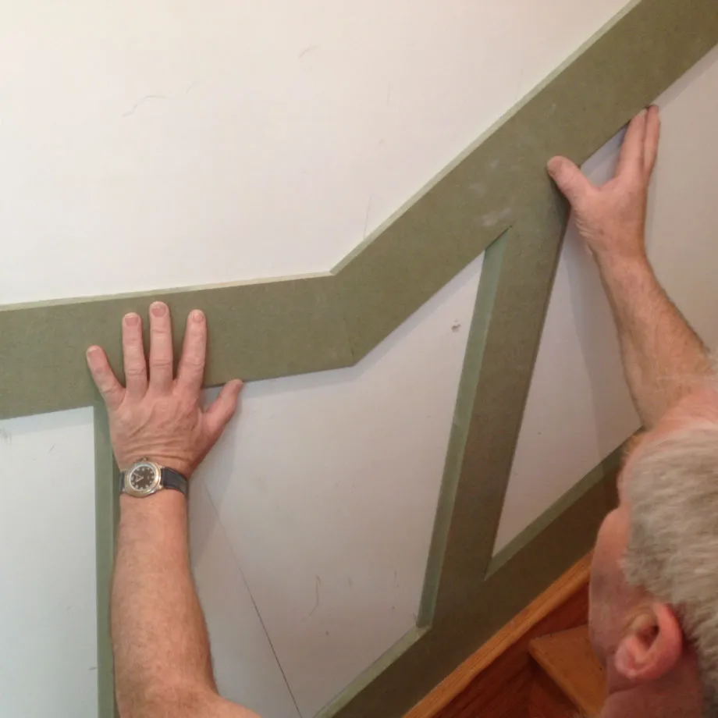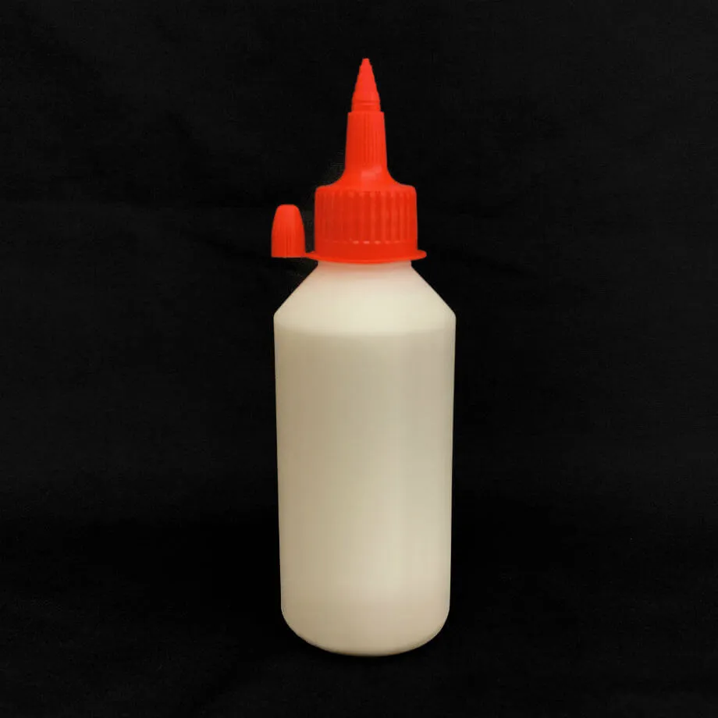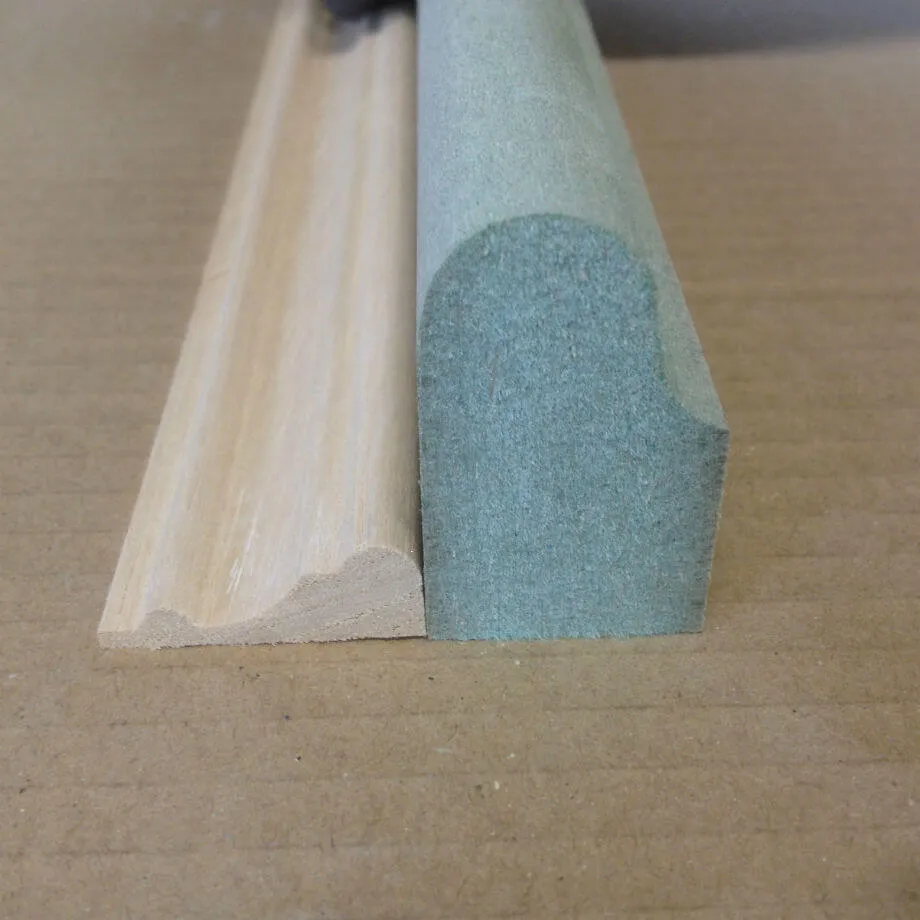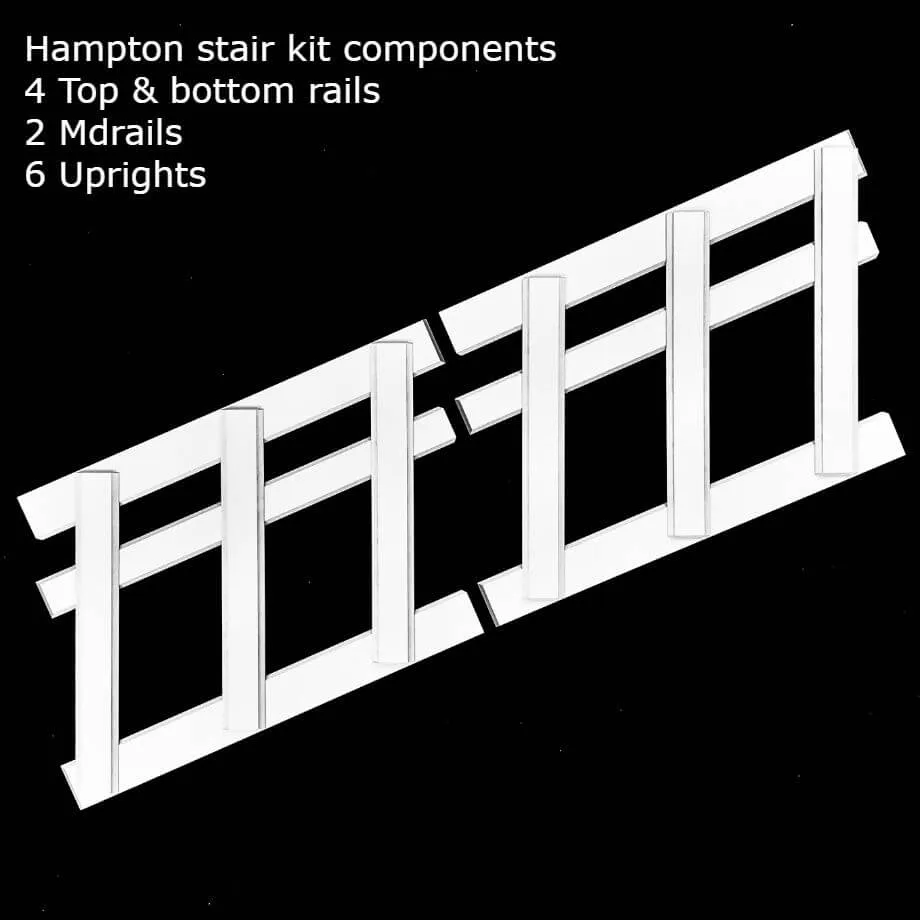
Wall Panelling Kit for Stairs - Hampton - 2.2m Primed
Hampton wall panelling stair kit
The Hampton wall panelling kit for stairs consists of moulded rails and stiles that come in loose components, this open backed kit does not have a back panel and so the exposed parts of the wall are painted in the same colour as the kit to look as if the whole wall is panelled. Top mouldings are sold separately. If the wall surface was very rough, you could place an mdf sheet on the wall first and then place the kit in front but in most cases this is not needed. Each stair kit has 2no. 2.2m x 122mm horizontal rails (four 1.1m lengths jointed) 6no. 1m x 110mm stiles that have to be cut on site to suit the stair pitch & 1no. mid rail 2.2m x 98mm (two 1.1m lengths jointed).The top, bottom and mid rails have a 45 degree chamfered mould, to cut the stile to the stair pitch and correspond with the chamfer on the rail, lean the mitre saw over 45 degrees and turn the saw table to the pitch, like 39 degrees for example and make the cut at the required height. These pieces are all moulded and when assembled form a panel, the material is 12mm moisture resistant mdf, the kits are primed and sanded.


